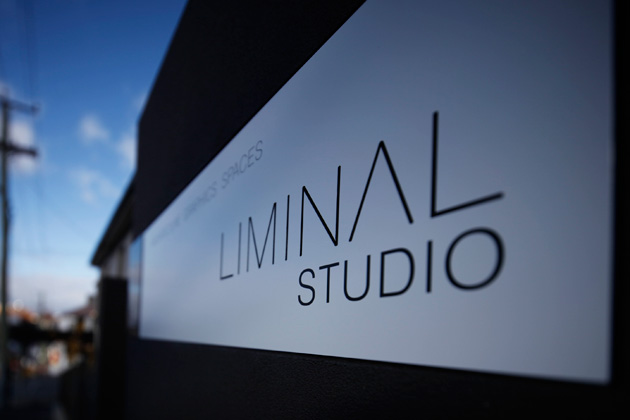
Page not found
The requested page was not found. Please check the web address, or:
Contact
T +613 6231 0166
contact@liminalstudio.com.au
palawa country
100 New Town Road | nipaluna New Town | lutruwita Tasmania | 7008
wurundjeri country
Level 2 GPO Building 350 Bourke Street |
naarm Melbourne | Victoria | 3000